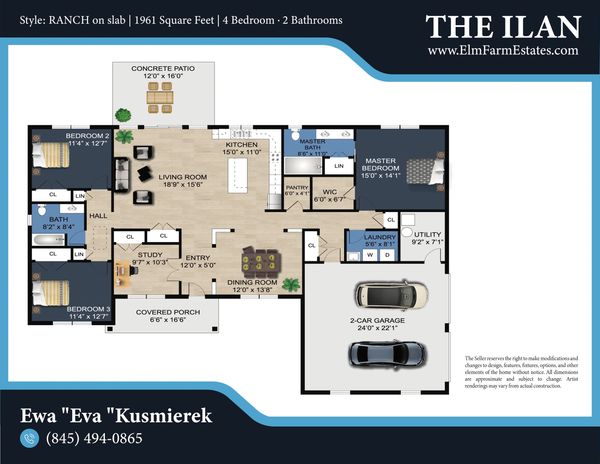The Ilan

- 1961 spacious square feet
- 2 baths
- 3 bedrooms/ 4 bedroom
- or Den / Office or 4th bedroom
- 2 car garage
- Full unfinished basement
$685,000.00
Estimated Taxes: $13,100 (Town & School)
Great news—this model is available!
Ranch Style Home

- Vaulted Family Room with an open-concept kitchen layout
- Study/ office
- Full unfinished basement
- Customizable options available
- Convenient one-floor living
The Elm

- 2210 spacious square feet
- 3 full baths
- 4 bedrooms
- 2-car garage
There are no more lots available for this model. No model is available!
Bi-lonial Style Home

- Open concept living room, dining room, and kitchen
- Vaulted living room ceiling
- Family Room on the lower level
- Lower level includes a bedroom and full bath suitable for in-law or teenage suite
- Front porch for added charm and relaxation
- Option for 1 or 2 Fireplaces
The Birch

- 2400 spacious square feet
- 2-car garage under home
- 2.5 baths
- 4 bedrooms
$645,000.00
Estimated Taxes: $13,500 (Town & School)
Great news—this model is available!
Colonial With Garage Under

- Primary bedroom with tray ceiling
- Luxurious primary bath with soaking tub and separate walk-in shower
- Laundry conveniently located on the second floor
- 3 large-sized bedrooms with full bathroom
- Rocking chair front porch
- Customizable options available
- 1/2 Unfinished Basement
The Magnolia

- 2572 spacious square feet
- 2.5 baths
- 4 bedrooms
- 2 car garage
- Full unfinished basement
$665,000.00
Estimated Taxes: $14,500 (Town & School)
Great news—this model is available!
Colonial Style Home

- Open concept plan
- Family room, kitchen and breakfast nook seamlessly connected
- Formal dining room
- Primary Bedroom suite with tray ceiling, soaking tub and huge walk-in closet
- 3 spacious bedrooms, each with its own walk-in closet
- Inviting front porch for outdoor enjoyment
- Customizable options available
The Dogwood
Colonial Style Home
Colonial Style Home

- 2593 spacious square feet
- 2.5 baths
- 4 bedrooms
- 2 car garage
- Full unfinished basement
$665,000.00
Estimated Taxes: $14,500 (Town & School)
Great news—this model is available!
Colonial Style Home
Colonial Style Home
Colonial Style Home

- Open concept plan
- Family room, kitchen and breakfast nook seamlessly connected
- Formal dining room
- Butlers Pantry
- Separate Study
- Mud Hallway - complete with closet and bench for practical use
- Primary Bedroom suite with tray ceiling, soaking tub and large walk-in closet
- 3 spacious bedrooms, each with its own walk-in closet
- Second floor laundry closet for convenience
- Inviting front porch for outdoor enjoyment
- Customizable options available
The Willow

- 2628 spacious square feet
- 2.5 baths
- 4 bedrooms
- 2 car garage
- Full unfinished basement
$685,000.00
Estimated Taxes: $15,000 (Town & School)
Great news—this model is available!
Colonial Style Home

- Open concept plan
- Family room, kitchen and breakfast nook seamlessly connected
- Formal dining room and Living Room
- Large Pantry
- Separate Study
- Mud Hallway / Laundry Room
- Primary Bedroom suite with tray ceiling, soaking tub and huge walk-in closet
- 3 secondary spacious bedrooms, each with its own closet
- Large laundry room for convenience
- Inviting front porch for outdoor enjoyment
- Customizable options available
Experience the Best of Elm Farm Estates Properties in Our Photo Gallery
This website uses cookies.
We use cookies to analyze website traffic and optimize your website experience. By accepting our use of cookies, your data will be aggregated with all other user data.